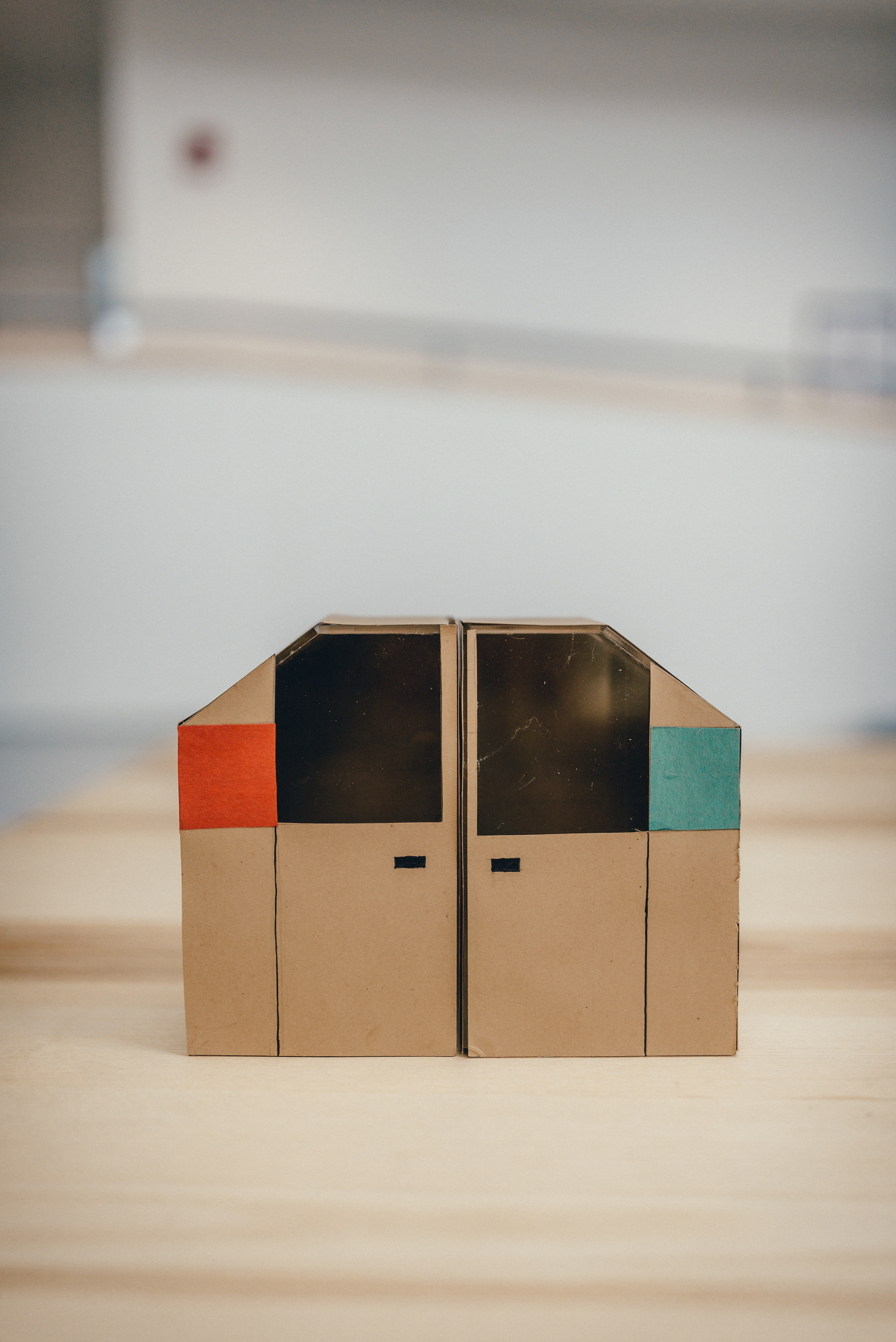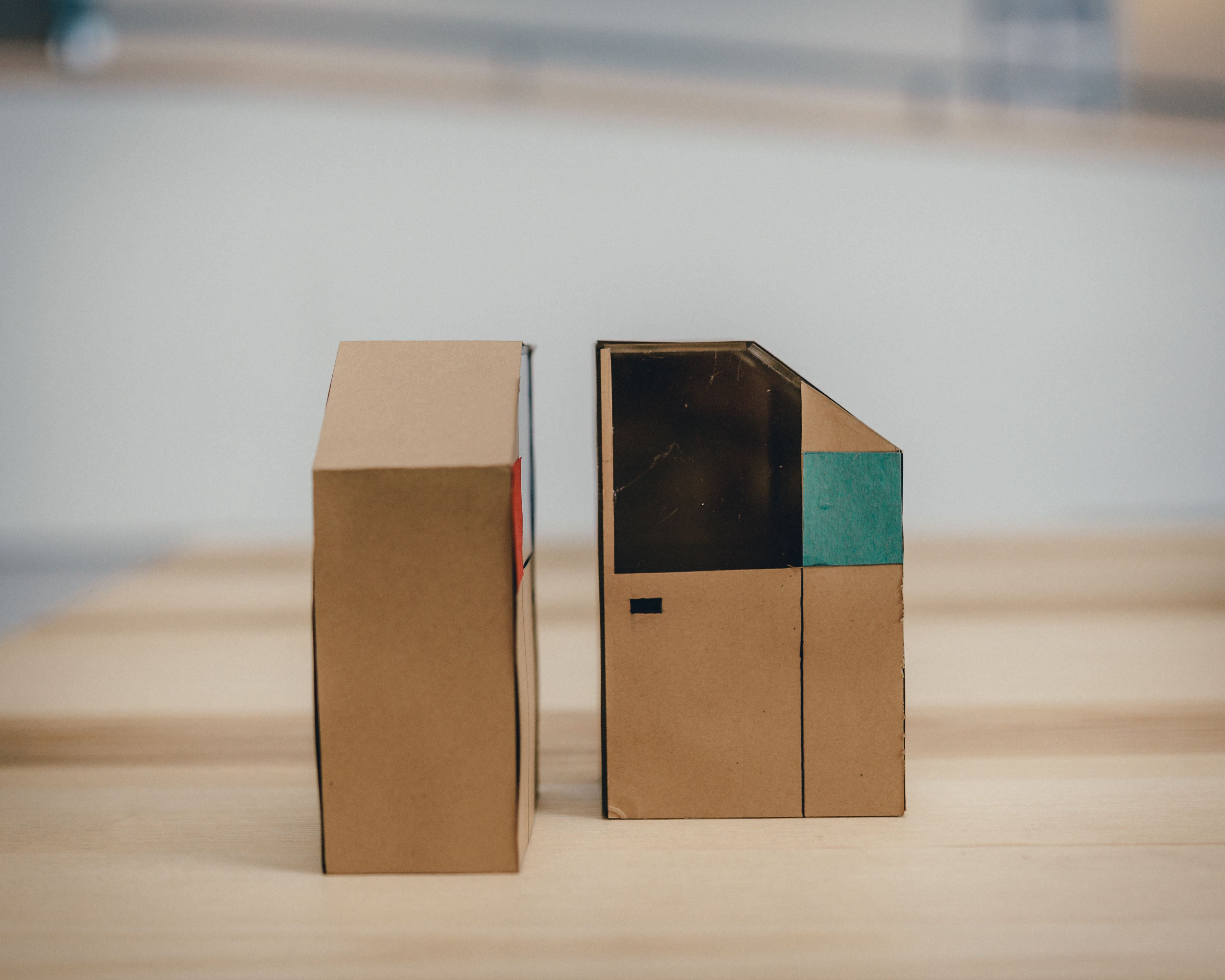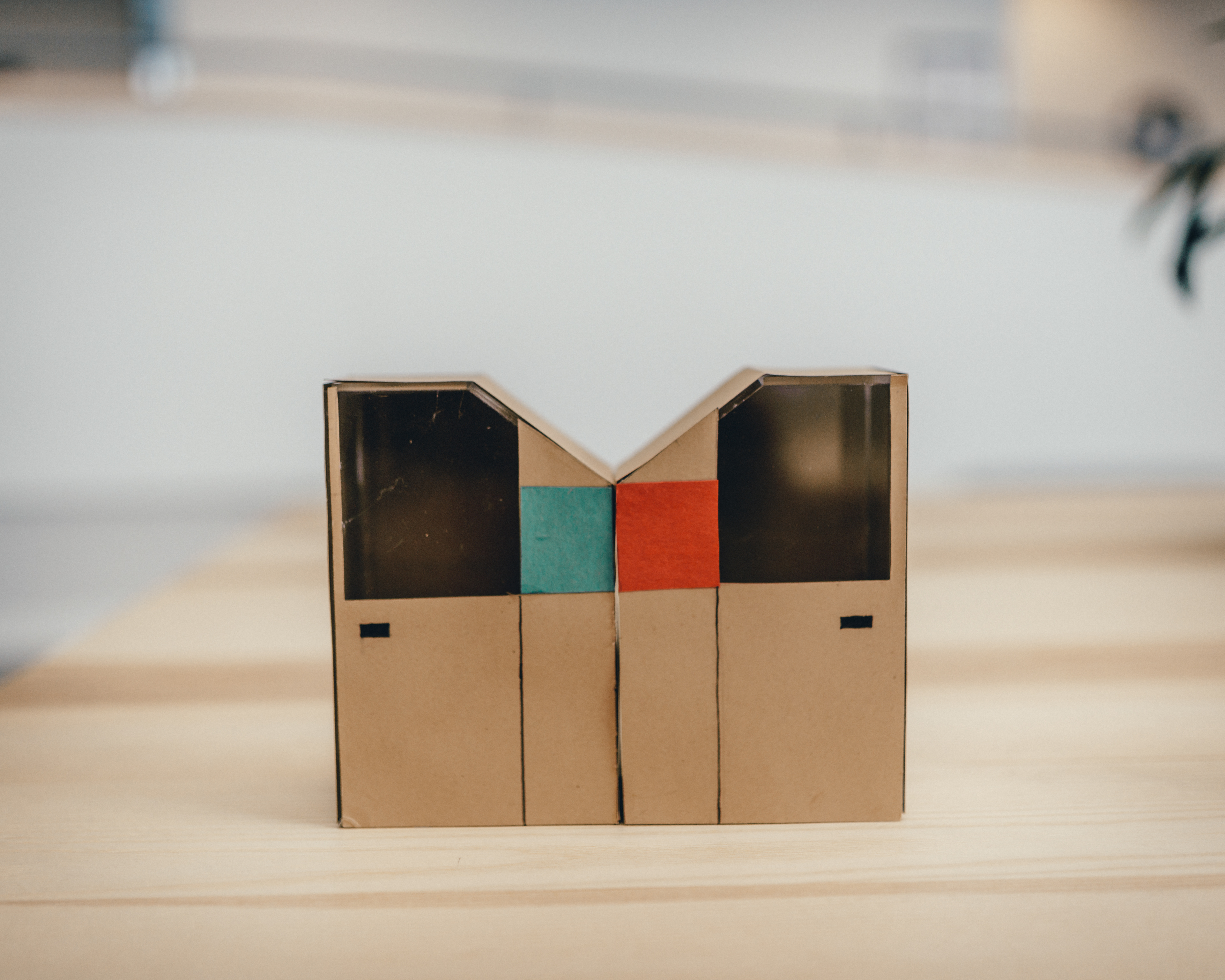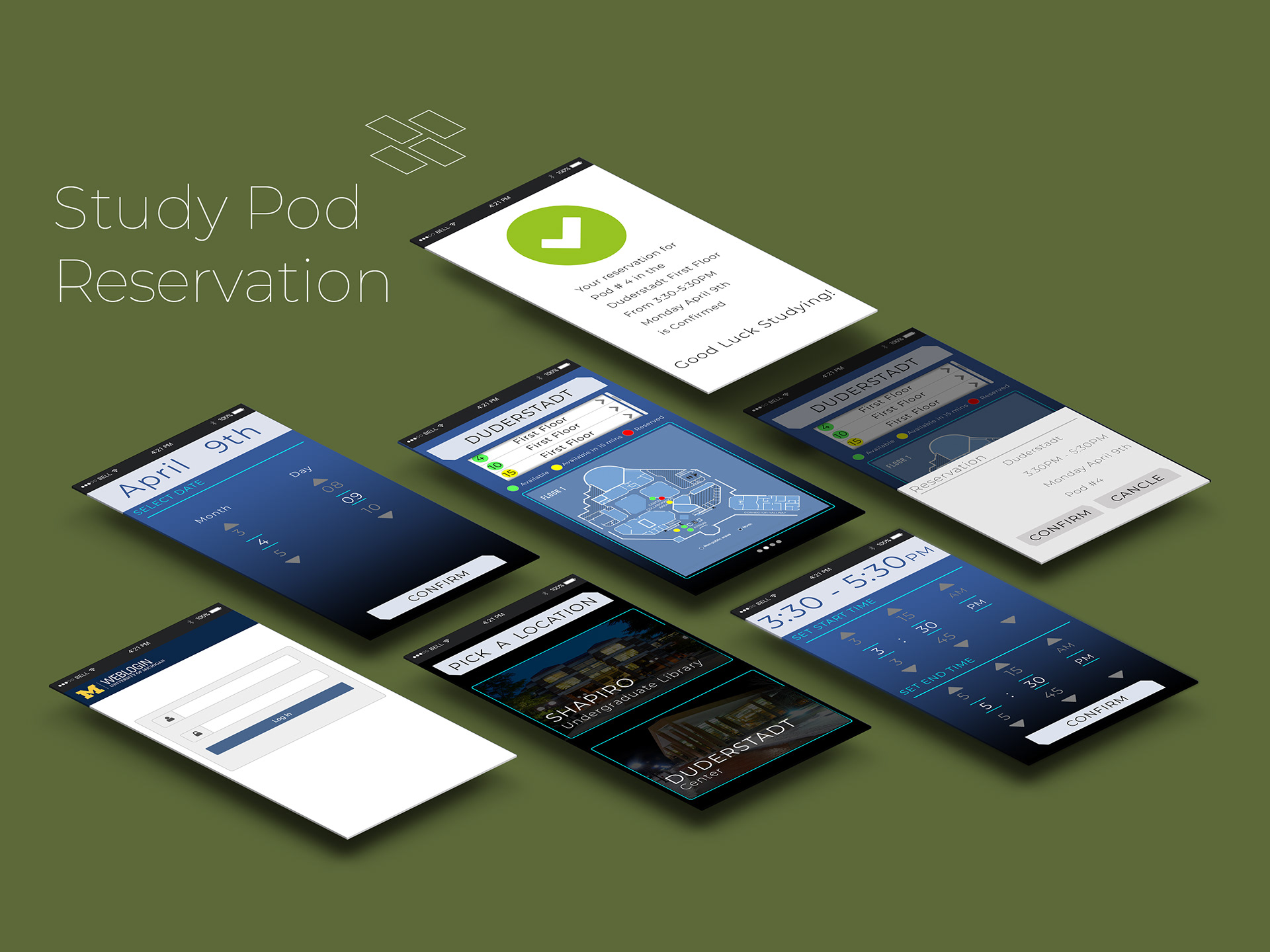The Problem
There is a lack of undergraduate study spaces for students at the University of Michigan, especially around the time of final exams. Libraries, cafes, and classrooms are often times too full to handle the full capacity of space. This causes an inconvenience to students who value individualized study outside of their own homes.
Desired Outcome
Create a product solution that allows more ideal study space for students who value individualized study.
Process
• Conduct extensive literature reviews and primary research to understand how spaces such as offices and libraries are designed to maximize productivity in the individual.
• Conduct design research on furniture to help inform our design decisions.
• Conduct behavioral research and gain knowledge on why students choose the study spaces they do, and what they would like in their version of a perfect study space.
• Brainstorm potential methods of solutions and continue to develop our design through constant iteration.
• Consult with other students and faculty to gain feedback to inform our design decisions and logistics.
Objective:
Create a structure that comes with amenities that the average student wants in a personalized study space. A navigation system to find available study spaces on campus without having to physically visit the space is also desired.
Literary Research
From our literary research, we were able to collect dimensions and key design elements that were essential for a combined desk and chair structure. We were able to use these dimensions when designing our final prototype. We also were able to understand that although libraries are designed to maximize the amount of space for people to work in groups, they are often not the best environment for an individual to be productive.
Behavioral Research
Our group split up and visited four different undergraduate study spaces on campus. We observed students studying together in groups and individually. We took note of the use of space in each place we visited.
One of our key findings was that a lot of individual students would take up large tables to study, but then more individual students would come and not sit at that same table. These same students would each sit at their own four person table. Even though the table was design to maximize space, it in fact was hindering the amount of space that could be used for individual study.
We sent out a survey using SurveyMonkey that asked students questions about what they liked about the study spaces at U of M, what they did not like, how many people they normally studied with, and what their ideal study space would include. From this data, we were able to affirm our findings from our behavioral research, and were able to identify amenities that students would want in their ideal study space.
Prototyping Our Solution:
The Study Pod:
After many brainstorming sessions and iterations, my group was able to come up with our structural solution: The Study Pod. This pod was designed to house one student studying at a time inside of a library or coffee shop. The structure is narrow enough that it can be placed next to a window or hallway without blocking any traffic. To maximize space, they can be placed alongside each other in rows.
The Study pod comes complete with a combined desk and chair, window, fan, charging station, a cubby to hold belongings, and a light located that indicates to the outside viewer if the study space is occupied or not.
We made this prototype using a laser-cut plastic, acrylic paint, and construction paper.
The Study Pod Reservation App:
The app is designed to allow the student to select the study space in which they would like to study. The U of M student will login with their username and id, then select the library they wish to go to. Then, they can pick the time which they would like to reserve their pod. The app can also show what pods are available or no longer being used upon searching a library or study space.

Study Pod Configuration 1

Study Pod Configuration 2

Study Pod Configuration 3

Study Pod Skeleton

App to reserve Study Pods around Campus
